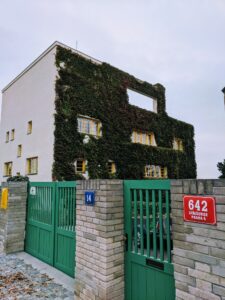5 buildings which represent Prague architecture at its best
One of the main reasons Prague looks very special is thanks to its diverse architecture. In large part it is because it was (unlike the other European capitals) never systematically bombarded. Now all those spectacular buildings constructed in different styles create a unique romantic atmosphere in the city. That is why Prague architecture is just the best!
Here we offer you 5 buildings not to miss out when visiting Prague
Dancing House
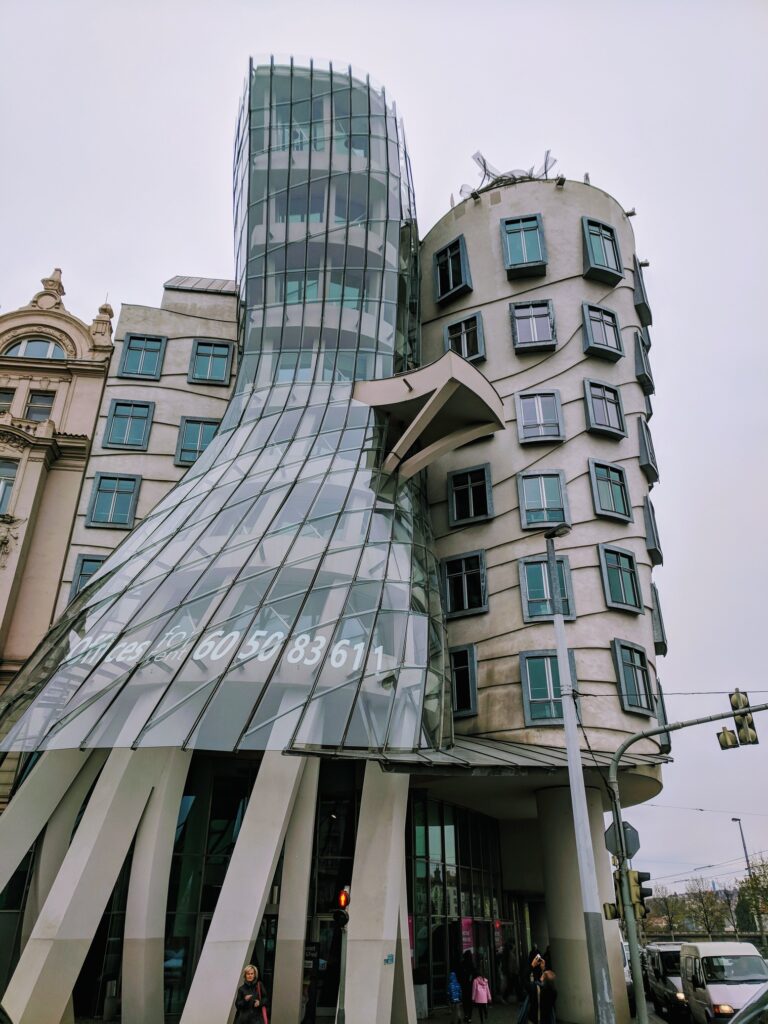
Close look at the Dancing house
Why it is so special:
- The building is constructed in the style of deconstruction.It is literally an icon of Prague architecture. It is the symbol of the Prague post-revolution era.
- you don’t need to have an artistic eye or university degree to figure out that this is an interesting piece of architecture.
- In 1997, the Dancing House won the highest award in the category of design in the prestigious survey of the American magazine Time
- In the survey of the magazine Architekt, it was among the five most important Czech buildings of the 1990s.
- The Czech National Bank chose the Dancing House as an example of the contemporary building for one of 10 coins and it published it within the cycle Ten Centuries of Architecture
Its name is Ginger and Fred
- It is because of the shape of its two corner towers. They are inspired by the famous inter-war dance couple Fred Astar and Ginger Rogers. The tower floats in a graceful dance overlooking the river. It adds a romantic touch to the building and to the whole riverbank. And honestly… who does not sometimes enjoy a little bit of romance?
- At the top of the tower which symbolize Fred is a dome with a construction made out of stainless steel mesh – head of jellyfish.
- It was built as the first Prague post-revolutionary building by the famous Canadian architect – Frank O. Gehry. It was the author of the Guggenheim Museum in Bilbao or the Walt Disney concert hall in LA. He design the building in cooperation with the great Croatian architect Vlado Milunic.
The building itself has been controversial
- from the very beginning. Its construction started a passionate public discussion about Prague architecture. Its fans appreciate the house as a modern piece that is generally missing in Prague. But the opponents argue that the building’s style does not fit into its surroundings and disturbs the city skyline.
- In the interior there are some offices, art gallery, 21 room hotel, restaurant, quite expensive and cold looking bar and a terrace with a view to die for.
- Seriously, if you have thought that looking at the building from the outside is enough and that the dancing couple is all it can offer you, then we have to stop you right here and invite you to visit its terrace with a panoramic view of the Prague Castle. It is really worth it.
Little bit of history:
- There was an apartment house on the site. It was destroyed in 1945 by an American bomb attack in the air bombing of Prague. Because of poor visibility, American airman, thinking they are attacking Dresden, dropped the bomb here.
- As a result a lot of random circumstances led to the creation of this beautiful piece of Prague architecture.
- In 1986 one of the main architects, Vlado Milunic, was responsible for the reconstruction of Vaclav Havel’s apartment. It was located in the immediate vicinity of a vacant land. Havel was considered the enemy of the State number 1 by the socialist regime. The whole reconstruction of his apartment was under the close supervision of the secret police.
- That time Havel and Milunic had an innocent little conversation. They spoke about how beautiful would it be to be able to use a vacant plot of land in the neighborhood for building a house dedicated to culture and art.
-
Later on, after the Velvet Revolution in 1989, Havel became a president of the new free Czechoslovakia. This idea finally got its shape.
- Mihulic wanted the building to reflect the spirit of post-revolutionary times. To literally dance over the end of totalitarianism. Already in his first drafts, he placed the static tower at the back and the dynamic one in the front. It should reflect the state of the Czecho-Slovak society, moving away from totalitarian rigidity.
- To the Mihulic’ s question if he would like to join the project Frank o Gehry responded that he would do anything for country that gave America the famous hockey player Jaromir Jágr.
- In 1992 the Dutch Nationale Nederlanden purcharsed the land and on September 3, 1994, the first stone of the new building was laid.
Few tips:
– To get to the balcony with a beautiful view, you have 2 options:
1) Visit the gallery and pay the entrance of 190 CZK ( more information about ticket types and opening hours here)
2) Have a dinner at the restaurant or just a drink at Glass bar – the cheapest item on their menu is Café Espresso for 59 CZK / 2 EUR
- When in the area, check out also San Cyril and Methodius church just around the corner. It is the sadly famous memorial of young heroes Gabčík and Kubiš who lost their lives involved in the assassination of Reinhard Heydrich. You can get to know the whole story by watching this movie.
House of the black Madonna
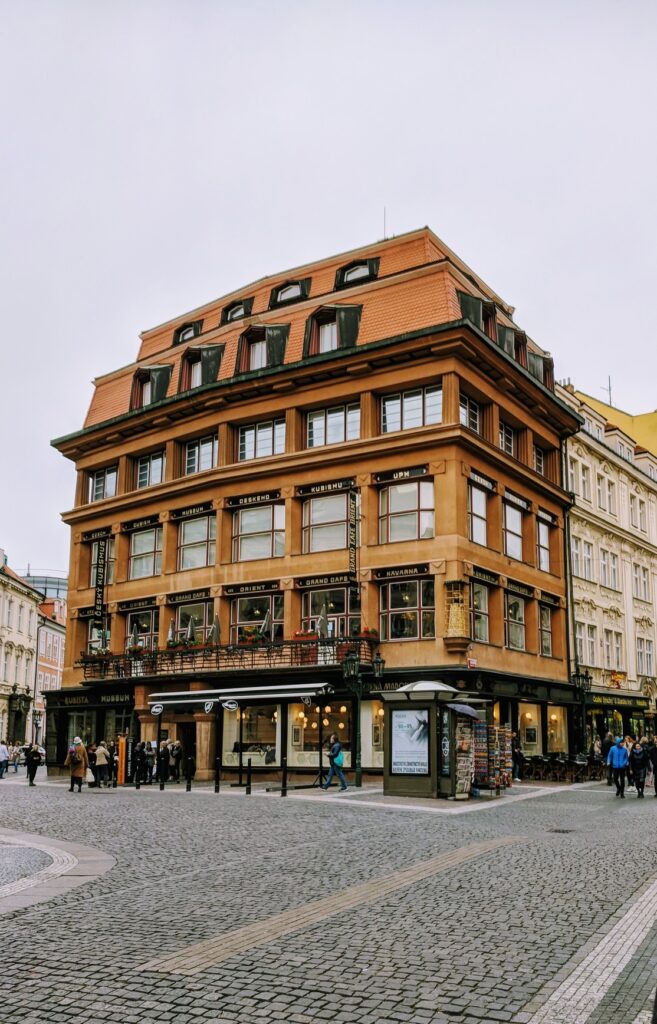
House of Black Madonna located in the very center of the city surrounded by crowds of people.
Why it is so special:
-it is the first cubist house ever made in Bohemia. Its style completely doesn’t match to its surroundings. At the time of its construction, the building was just as controversial as the Dancing House decades later.
The building’s name comes from the Baroque statue of the Black Madonna. It is set on its corner.
– legends say that if there is a statue, picture or any other depiction of the Black Madonna on the exterior of the building, it means that there are some underground passages in those places.
In this case it turned out to be true. Under the house of Black Madonna we can find one of many Prague’s historical underground trails. It ends in a cellar of an old house near the Tyn Church.
-Popular tours of the Prague’s underground stopped operating at the end of November 2015, in response to the terrorist attacks in Paris.
-Inside of this interesting piece of Prague architecture we can currently find stable exhibition of the Czech Cubism. It ispresented by museum of Decorative Arts and the restaurant Černá madona.
-According to esoterics and mystics this place is also a very special Prague’s energy crossing. Definitely good to hang out.
Little bit of history:
- the house as we see it today stands on the site of the original baroque house of the Knights of Granov. The sculpture of the Black Madonna is from the 17th century. It gave the building its name. It was transferred from the original building and incorporated into the northeast corner.
Building’s Origins:
- the first Prague cubist building from 1912. Famous Czech architect Josef Gočár designed it when he was only 31-year-old. He made it for the builder Josef Herbst as a department store. Herbst trusted his architect so much that he gave him absolute freedom in choosing a design
- Gočár developed characteristic cubist frames on the entrance portal, roof gutters, forged entrance grilles and stair railing. Interesting was an illusive painting with a geometric pattern. He also designed the interior of the cafeteria with its bar and furniture. (Grand Café Orient was closed after only ten years because the style of this Prague architecture wasn’t popular anymore)
- the Prague City Council recommended to redesign the project because it didn’t fit into the existing building panorama. Today’s appearance of the house is based on the second- even more cubist- Gočár’s design modification. Revolutionary was also reinforced concrete construction. It allowed Gočár to open spaces without needing to use columns and at the same time to use large windows.
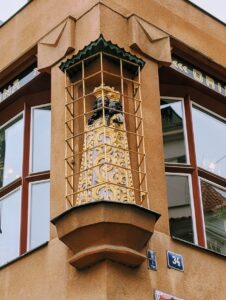
Black Madonna is a symbol. A sign of many underground passages crossing under the house
1920-1950
- The original café disappeared in the 1920s – supposedly for unpopularity of Cubist Prague architecture style.The building filled itself with offices. This trend continued even later and completed itself in the 1950s when Exhibition company got to use the entire house.
1990
- house served as a guarantee for the coverage of a 300 million dollar loan for the launch of a new lottery game. It was called Czech Lotynka and was run by the Ministry of Culture.
- When the lottery project failed the State fund of culture quickly took a loan from the bank.
Pragner’s reconstruction in 1993
- The building served as a department store only until 1922.
- Architekt Karel Prager reconstructed the devastated house at the beginning of the 90s. He tried to bring it back to its original condition. On the fourth floor he created a terrace with a beautiful view of the surrounding roofs.
18 October 1994
- only a few years after the revolution president Vaclav Havel officially inaugurated the house as a property of Czech Museum of Fine Arts. In part of the building there was a permanent exhibition of Czech Cubism.
- The museum was closed in 2002, but the exhibition of Czech Cubism was restored in 2003 and we can still find it there till now.
In the year 2000
- A poly chrome cut copy of the original black Madonna statue was set into the corner of the house.
In 2005
- the Cafe Grand Café Orient reopened on the first floor.
In 2010
- the house was included in the list of national cultural monuments.
- Since 2015 Museum of Decorative Arts in Prague the house has a custody over the house. It has renewed the exhibition of Cubism and organizes different short-term exhibitions.
Czech Kubism:
- Czech cubism developed itself in a very unique way and in a very short period of time (1911 to 1914).
- In the period before the First World War, Prague was an important center of avant-garde. Czech artists promoted a new style universally called “new art”.
- In the world Cubism manifested itself mainly in painting or sculpture and marginally in architecture. But the Czech environment created a completely new style. Architects such as Gočár, Janák, Hofman or Chochol have designed buildings and furniture. They did it first for themselves and later for their friends.
- Small items such as vases, tea and coffee services, ashtrays or glass have also made it into small-scale production.
Vila Muller
Why it is so special:
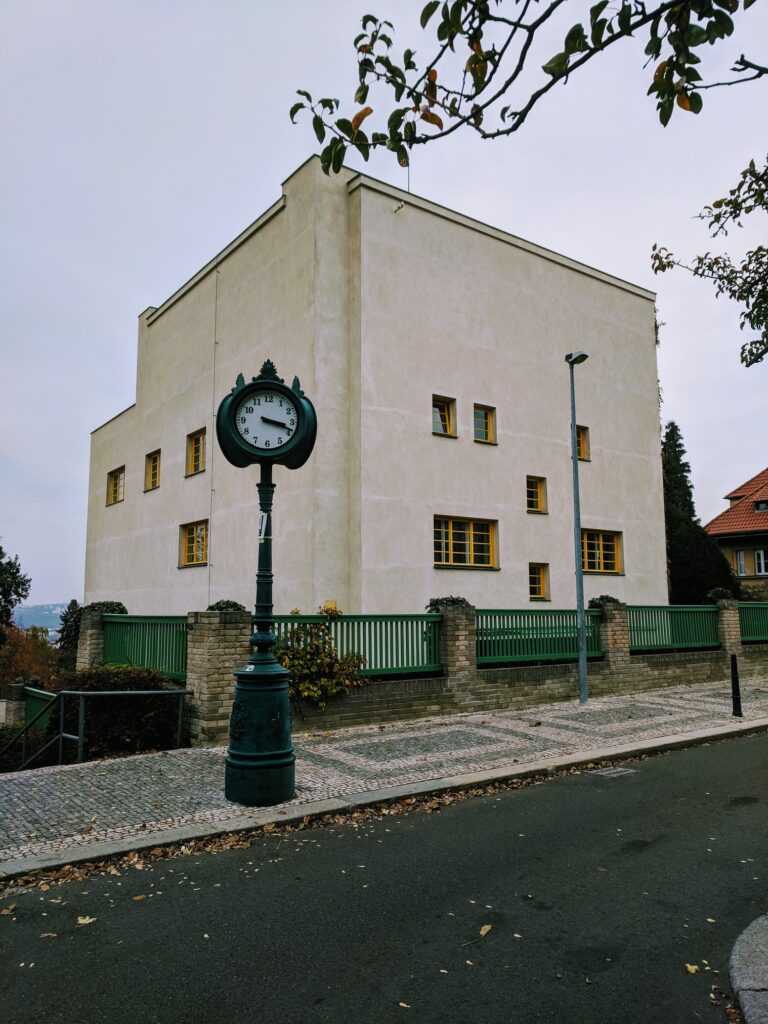
Looks like a normal house- noone would ever guess how luxurious this villa really is from the inside.
- we consider it the top of the world’s architectural avant-garde
- It was made by internationally famous architect Adolf Loos. Thanks to open minded friendly attitude of the owners he could fully utilize his 40 years of experience in the architectural field.
- Villa Muller became, by Loos’s own words, his best and the most favourite artwork- Important piece of Prague architecture
- The building is a surprising mix of functionalistic and classic British architecture.
- In its creation Loos presented his own very unique understanding of living space as a complex not clearly divided into separate floors.
-
Raumplan
- Each room in the house has a different high according to its function. For example in the dining room we are usually sitting so there is no need for the high ceiling.
- All the rooms- although they have different sizes and highs of the ceiling follow one after other. They do it in the way that the person passing through doesn’t even realize that he is crossing into different floors.
- Many criticized villa for its plain appearance from the outside. Loos was the big enemy of the ornamentalism and unnecessary decorations. According to his own words he created the house for people living in it and not for the by passers. The contrast of plain uninteresting exterior with the beautiful luxurious interior is astounding.
- Unfortunately, many doubted the functionality of the house . For example when someone parked a car in the garage, you could smell the gas in the entire building. Also the owner of the house Frantisek Muller suffocated in the boiler room in 1951.
Little bit of History
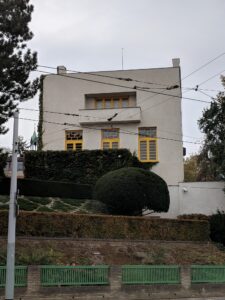
Villa Muller from down the hill
- František Muller was a rich Czech man who, together with his cousin, inherited the building company Kapsa and Muller. He decided to move together with his family to Prague from his home town Pilsner.
- He bought one of the last available parcels and commissioned an architect Lhotka with the realization of the project. But when Lhotka’s final design wasn’t up to his expectations he approached Adolf Loos. At the time Loos wasn’t even a licenced architect yet. He let the two architects work in a cooperation. Loos was more of a visionary person. He had brilliant ideas but he always needed a second person to help him with realization of the project.
- In 1928 the first stone of the villa was laid.
- Thankfully Loos didn’t care much about the building rules for Prague architecture of the time otherwise his villa would never have a chance to be constructed. It was one floor higher than was permitted and had many other issues. The battle with the building permission office took over 7 months. It was won partly thanks to media publicity.
- Loos made a smart move of inviting press and telling them his side of the story. It brought its fruit by countless articles in the newspapers narrating about” Prague impeding the growth of a famous architect.”
-
In 1930 Muller family moved to the finished villa.
- There were many famous visitors in this fascinating piece of Prague architecture. For example French or British ambassador or rector of Paris University.
- However beautiful Muller villa was, the destiny of its residents wasn’t lucky at all.
- The mother of Miss Milada Mullerova- Anna Krátká (living in the house from 1935) died in 1941. She was killed by tram passing in front of the house.

Villa Muller from different angle. We can see the terrace with a “look like” window.
- František Muller suffocated in the boiler room.
- The daughter Eva emigrated.
- In my opinion the worst must have been the end for miss Milada Mullerová. She was the only one left from the whole family. As socialist regime didn’t allow personal property ownership.The state took over her house and left her with the permission to live only in 2 small rooms. From her miniature little living place she had to witness the absolute downfall of the house.
- Different communist institutions resided in the building. For the rest of her life Milada was fighting for preservation and protection of the artworks and furniture in the house. Until she still could she gave the most of it to her friends as a present or she sold it. Thanks to that it was possible to recuperate the most of articles back after the revolution in a good state.
- After the revolution in 1995 City of Prague museum bought the villa from Milada ’s daughter Eva and completely reconstructed it.
- Since 1995 it is a national cultural monument. Prague is trying to enter it to the UNESCO list
- From 2000 it is opened to the public.
Saint Agnes monastery
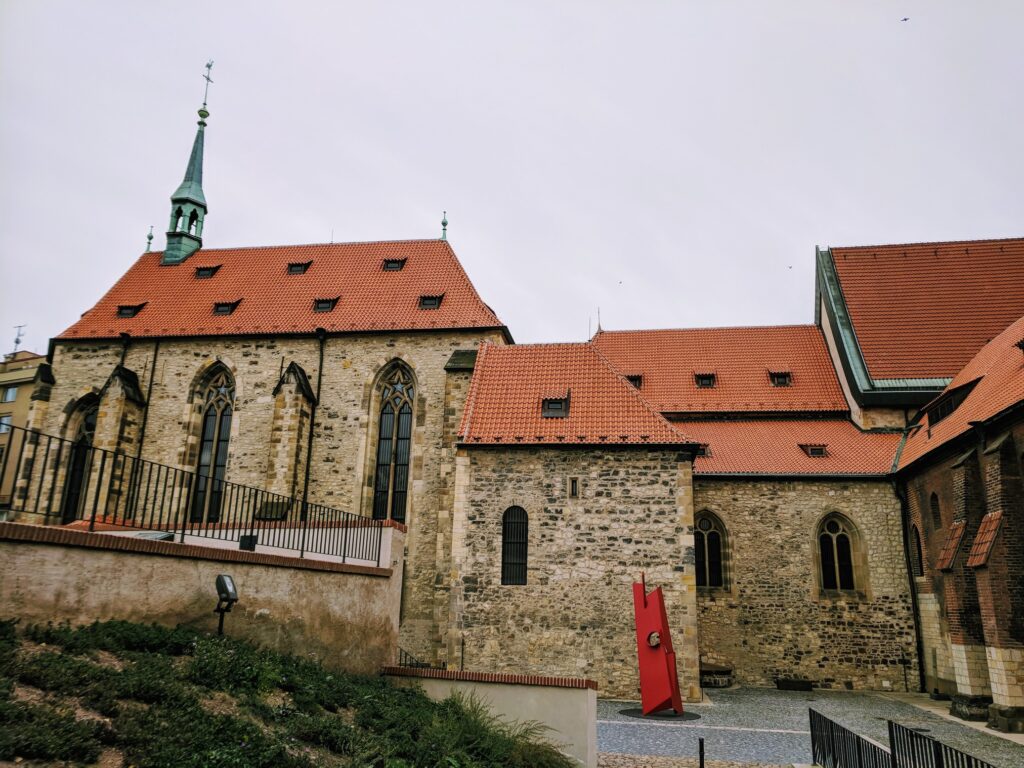
Convent of Saint Agnes
Why it is so special:
- The first Prague’s building made in Gothic style – at the time of its construction, builders didn’t use the Gothic in such large structures. That is why it became one of the very unique Prague architecture Gothic complexes.
- it is a group of buildings made in times of great dispositional attempts in construction field. The building regulations of the Franciscan architecture were not clearly stated yet.
- The princess Agnes from the Premyslid dynasty founded the complex in 1231. This dynasty was the last one purely Czech so it has a special place in the history of the country.
- As it was a member of royal family who founded the monastery, thanks to her money and influences it quickly became the biggest spiritual centre of that time.
- From the early childhood Agnes was living in various different monasteries. She was familiar with the convenient practical aspects of buildings layout. Her brother Václav I. donated to the monastery land on the right bank of the Vltava river. It was a convenient location especially for the hospital. He granted it all privileges and freedoms.
- This monastery was not only the first cluster of Clarisses and Friars Minor in the area. It was also built as an ancestral burial site of the Přemyslids. Several members of that famous dynasty are buried in Saint Salvator church. We can access it by an arcade from the Chapel of Our Lady decorated with preserved portraits of crowned kings and queens.
Saint Agnes
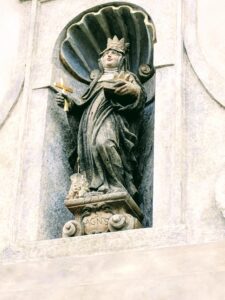
Statue of Saint Agnes
- Very special person in the Czech history. Main character of countless legends.
- Youngest daughter of Czech king Přemysl Otakar I. For her mother Konstancia Uherská he left his previous wife after 20 years of marriage.
- Agnes became a part of the marriage politics of her father. He engaged her for 3 times in total but none of her compromises led to the marriage.
- After her father’s death she used the unexpected freedom and proclaimed her desire to serve God. She entered the most modern religious order of that time- Clarisses.
- In 1231 she founded the monastery and in 1232, together with her brother Václav, hospital Na Františku.
- for the rest of her life she cared for the poor, sick, and those who needed help.
- Until today many Czech people address her their prayers.
- She died in the age of 71 and was buried in Chapel of the Virgin Mary in the monastery complex. Later, her remains were moved to the unknown location. One famous legend says that in the moment when someone discover the grave of the Saint Agnes it will bring a new happy era for people in the Czech Republic.
- 1874 Agnes was proclaimed blessed.
- In November 12, 1989 Pope John Paul II.canonized her
Little bit of history:
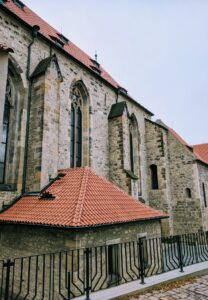
Saint Agnes monastery
1231- Agnes founded the new monastery
1234- The pope canonized the monastery
1237- The Pope granted the monastery significant privileges
1253- Agnes buried her brother Václav I. in the monastery in the Church of Saint Francis
1282- Agnes died and was buried in the chapel of St. Mary
- After her death the royal family lost its interest in monastery. It is the end of the famous era in its history.
-
14th Century
– King Charles IV. respected and protected the monastery. His mother Eliska was also member of Premyslid royal dynasty. We can characterize Charles reign by lively construction activity in Prague ( Charles bridge, New Town, Charles University…)It was a time of bloom for Prague architecture. It brought also an extensive reconstruction of the monastery.
-
Hussite wars
the monastery served as an armory and a mint. It survived in quite good condition.
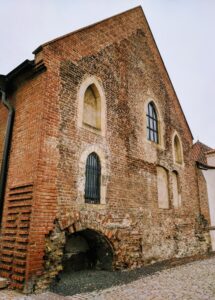
Old building of Saint Agnes Monastery
- With the arrival of the Habsburgs– the Dominicans
relocated themselves to the already empty convent of the Clarisses. The monks inhabited the women’s section of the monastery . They sold the second part of the double-cluster and created a new neighbourhood called Na Františku of the male convent.
- 17th Century– Franciscan returned to the monastery
- 1782- the monastery was cancelled and sold due to the reforms of Emperor Joseph II. The new owners of the complex converted its buildings into small slums, warehouses and workshops.
- 1900 to 1918– Unity for the Restoration of the Convent of Blessed Agnes renovated the monastery.
- From 1939 there is a construction historical exploration going on. Its along with the extensive archaeological research.
- 1963- National Gallery became the new owner of the place. Restoration of the complex was is in its final stage.
- 1978- the monastery became a national cultural monument
Currently:
- there is a permanent exhibition of Medieval Art in Bohemia and Central Europe and a tactile exposition of Czech medieval art
- a new sightseeing circuit is available to the public. It contains stone collection exposure which shows the most precious artefacts found during archeological research, commented route around the monastery and children’s trail.
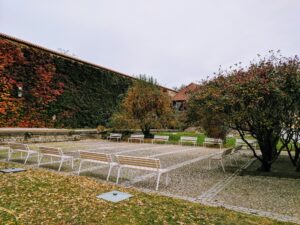
Garden of the convent is an oasis in the hub of the city.
- National gallery placed over 20 new statues in the monastery garden- some of them borrowed, some especially constructed for the convent.
– above all during the summer, the convent is now coming to life with Agnes LIVE! Project.
Every Tuesday, Thursday and Sunday, visitors can experience a varied program that includes thematic tours of the monastery complex with non-traditional guides. Walks around the monastery focused on history and Prague architecture…The monastery hosts number of musical performances, slam poetry or other literary events. On Thursday its garden changes regularly in the summer cinema.
Church of the sacred Heart
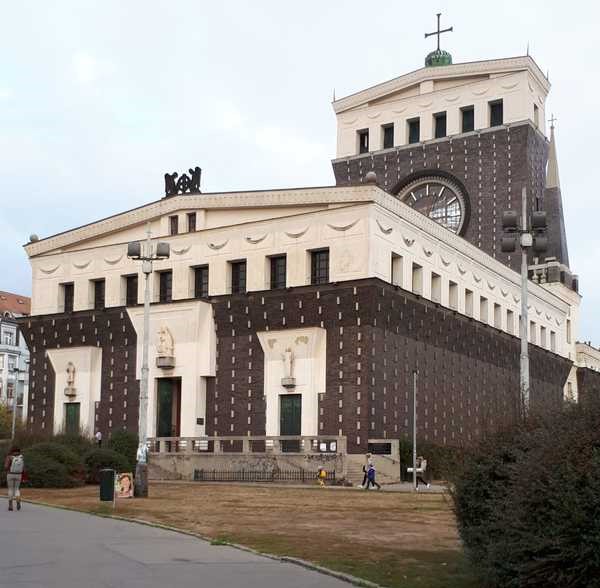
Church made in 1932 using a brick wall technique.
Why it is so special:
- The church is the most significant Czech sacral building of the 20th century.
- a unique example of interwar Czech and especially Prague architecture.
- well-known Slovenian architect Jože Plečnik designed it.
- built between 1928 and 1932 using a brick wall technique.
- the main reason for its building was insufficient capacity of the church of St. Ludmila located on the Peace Square
- the Noah’s Ark inspired its stucture. It contains details of the royal symbolism (for example, a facade with stones that reminds of a royal ermine or the dome at the top of the tower depicts a royal apple…)
- it has a wide main tower with a large round clock that reaches a height of 42 meters.
- The clock has a diameter of almost 7.5 meters. It is the largest clock in the Czech Republic.Now it shows the time again.
- During World War II Nazis melted all the six bells from the tower for the production of weapons
- in 1992 two copies of the bells returned
-
in the interior of the church we can find:
- a three-meter gilded figure of Christ in the symbolic heart. He is hanging over the main altar of white marbol.
- the gilded wrought-iron door
- the statue of six Czech patrons in life-size: Jan Nepomucký, sv. Anežka, sv. Vojtěch, sv. Václav, vol. Ludmila and St. Prokop. Sculptor Damián Pešan designed and made them out of lime wood.
- Plečnik himself designed the interior of the church but after his return to his native town Ljubljana his student Otto Rotmeyer took over his work.
- In 2010 Ministery of culture included this church among the national cultural monuments. It officially is an important piece of Prague architecture
- In 2014 its Prague 3 Town Hall, the Ministry of Culture of the Czech Republic and the Republic of Slovenia nominated it for the World Heritage List.
Plečnik
Slovenian architect Josip Plečnik we in the Czech Republic know as the architect of Prague Castle. He carried out the reconstruction of the first and third courtyards of the Prague Castle. He also contributed to adjustment of the southern gardens.
The pupil of Vienna Professor Otto Wagner came to Prague before the First World War and taught architecture. He gain a good name for himself.
After the new Czechoslovak republic was born, president Masaryk has chosen Plečnik to transform the “monarchic castle into a democratic castle”. He never received any pay for this work or any other projects which he realized for the presidential office. He claimed that the task itself was the greatest Honour he could ever receive.
At Masaryk’s proposal, Plečnik became an official architect of the Prague castle. But at the same time the newly founded University of Ljubljana selected him as the professor of architecture. He had to divide his interest between the two cities.
The architecture designs for the Prague Castle he created mostly in Slovenia. His pupil Otto Rothmayer executed them. Nevertheless, Plečnik never gave up his personal supervision. Every summer he was regularly visiting Prague to inspect implementation of his work.
All those unique buildings are very diverse. They symbolize people’s everyday life in a different eras. That is what makes Prague architecture such a great reflection of the time.

